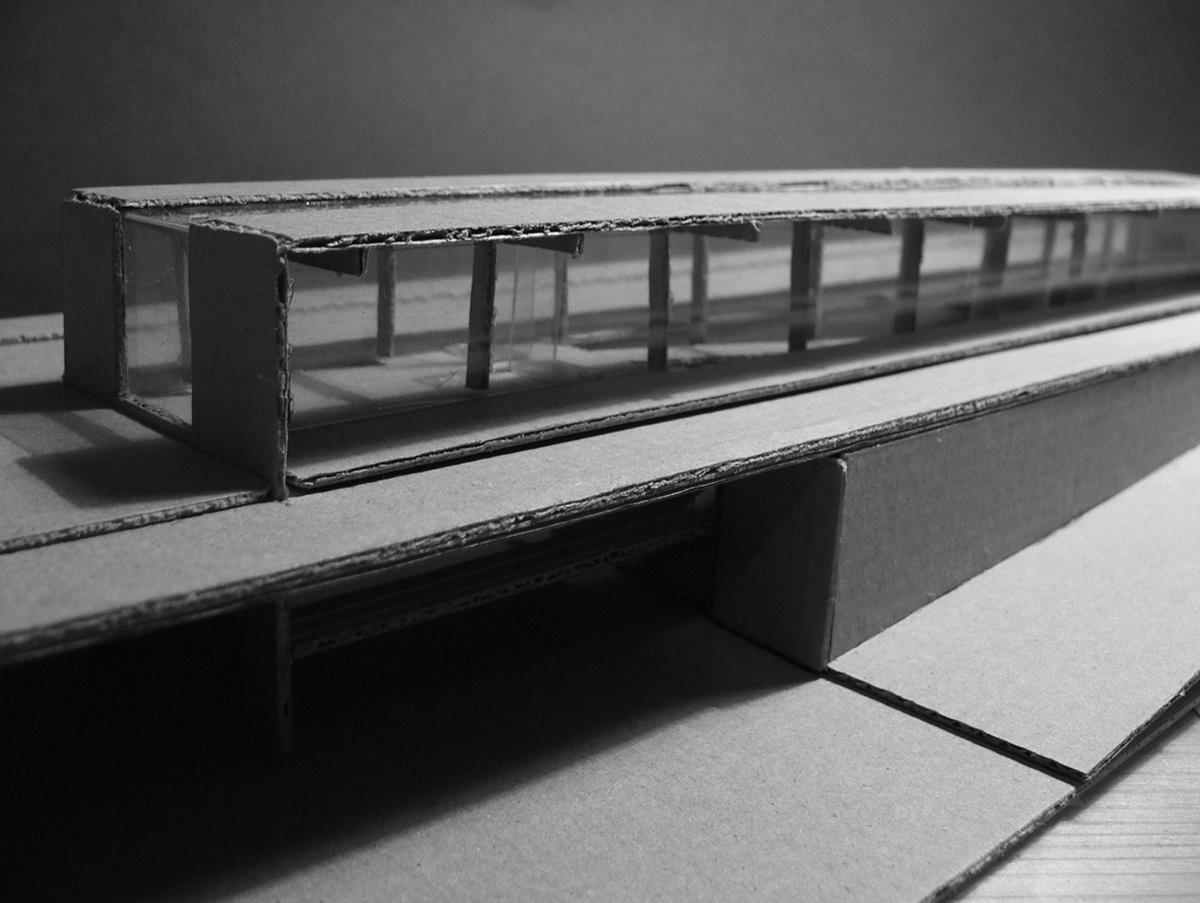
UNIVERSITY. my first public buliding plan, 2009
suburban station

Station site plan 1:1000
Bia (left side): departing and arriving busstop, K+RTorbágy (right): P+R
At halftime of the project a new image came to my mind: why not slice the new station into the platform, between the two counter directional trackways?
The rest came natural to it. Scale follows from train length. In order to prevent accidents (pedestrians crossing the rails) I opened a new southern passageway to connect Bia's busstop with Torbágy's people, and the rail service between.
Voila! A showroom for our beloved trains from inside, which also allows outside to enjoy the arriving draft, fastfood-smelling night while the slow time of waiting.



original drawings in 1:100


paper model in 1:200

Very first attempt to mix a freehand sketch with photoshop coloring
